8883 Pochard Street
Littleton, CO 80126 — Douglas county
Price
$557,000
Sqft
1990.00 SqFt
Baths
3
Beds
4
Description
Gorgeous Upgraded Ranch Home with 4 Bedrooms, 3 Baths, a Finished Basement and a 2 Car Attached Garage in the Desirable Province Center community. This Beautifully Updated Home has Nice Curb Appeal and Welcomes you inside to a Bright and Open Living Room offering Vaulted Ceilings, Art Niches and Gleaming Engineered Wood Flooring that flows throughout the Main Level. The Chef's Kitchen is a Delight and includes Slab Quartz Countertops, Stainless Steel Appliances along with a New Refrigerator, a Window over the Under mount Sink and is open to the Sunny Dining area with a Slider Access to the Large Back Deck with a Pergola and a Fenced Backyard., Perfect for Relaxing and those Summertime BBQ's. Main Level includes a Vaulted Master Suite and a Luxurious Remodeled 4-Piece Master Bath boasting a Huge Spa Shower with Rain Shower heads, Double Vessel Sinks and Tile Flooring. There is a Secondary Main Level Bedroom and a Stunning Updated Full Bath. The Finished Basement has Great Additional Living Space in the Large Family/Rec Room, it has Wood Flooring and a Wet Bar. Basement includes 2 Good-sized Bedrooms, also with Wood Flooring, a Full Bathroom and a Laundry Room, both with Tile Flooring. Home Features New HVAC with Smart Thermostat and a New Water Heater. Enjoy Central A/C, Ceiling Fans, additional Storage in the Utility Room, Gorgeous Landscaped Yard and a Vegetable Garden. 2 Car Attached Garage is 410 Sq Ft and has a New Garage Door. Low HOA Fees. Convenient Location! Walk to Parks, Trails and Douglas County Schools. Just Minutes to Shopping, Dining, Retail and Golf. Quick Easy access to 470. See Virtual 3-D Tour.
Property Level and Sizes
SqFt Lot
5401.00
Lot Features
Ceiling Fan(s), Eat-in Kitchen, Primary Suite, Quartz Counters, Smart Thermostat, Solid Surface Counters, Vaulted Ceiling(s), Wet Bar
Lot Size
0.12
Basement
Finished,Interior Entry/Standard,Partial
Interior Details
Interior Features
Ceiling Fan(s), Eat-in Kitchen, Primary Suite, Quartz Counters, Smart Thermostat, Solid Surface Counters, Vaulted Ceiling(s), Wet Bar
Appliances
Dishwasher, Disposal, Dryer, Gas Water Heater, Microwave, Range, Refrigerator, Self Cleaning Oven, Washer
Laundry Features
In Unit
Electric
Central Air
Flooring
Tile, Wood
Cooling
Central Air
Heating
Forced Air, Natural Gas
Utilities
Electricity Connected, Natural Gas Connected
Exterior Details
Features
Garden, Private Yard, Rain Gutters
Patio Porch Features
Covered,Deck,Front Porch
Water
Public
Sewer
Public Sewer
Land Details
PPA
4583333.33
Road Frontage Type
Public Road
Road Surface Type
Paved
Garage & Parking
Parking Spaces
1
Parking Features
Concrete, Exterior Access Door
Exterior Construction
Roof
Composition
Construction Materials
Frame, Wood Siding
Architectural Style
Contemporary
Exterior Features
Garden, Private Yard, Rain Gutters
Window Features
Double Pane Windows, Window Coverings
Builder Source
Public Records
Financial Details
PSF Total
$276.38
PSF Finished
$278.48
PSF Above Grade
$544.55
Previous Year Tax
2606.00
Year Tax
2020
Primary HOA Management Type
Professionally Managed
Primary HOA Name
Province Center HOA
Primary HOA Phone
303-224-0004
Primary HOA Amenities
Park,Playground,Trail(s)
Primary HOA Fees Included
Maintenance Grounds, Trash
Primary HOA Fees
85.00
Primary HOA Fees Frequency
Quarterly
Primary HOA Fees Total Annual
340.00
Location
Schools
Elementary School
Cougar Run
Middle School
Cresthill
High School
Highlands Ranch
Walk Score®
Contact me about this property
James T. Wanzeck
RE/MAX Professionals
6020 Greenwood Plaza Boulevard
Greenwood Village, CO 80111, USA
6020 Greenwood Plaza Boulevard
Greenwood Village, CO 80111, USA
- (303) 887-1600 (Mobile)
- Invitation Code: masters
- jim@jimwanzeck.com
- https://JimWanzeck.com
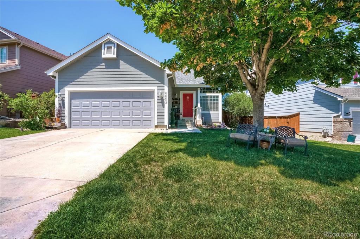
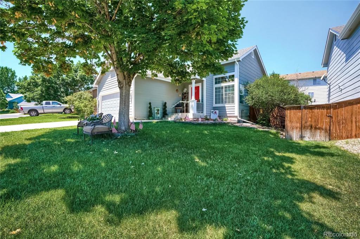
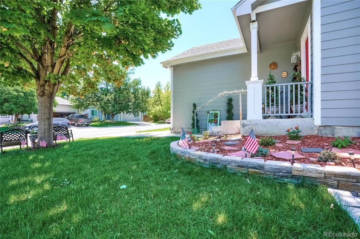
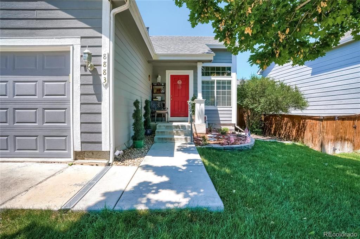
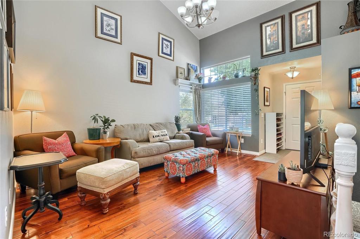
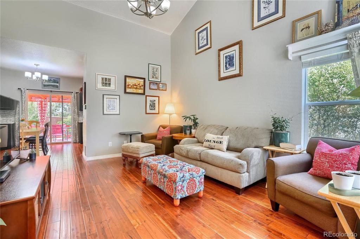
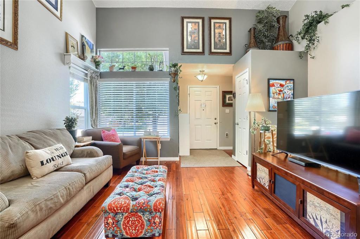
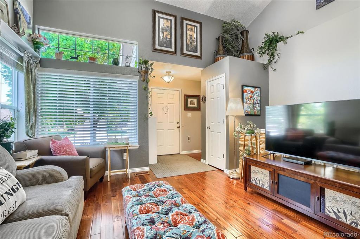
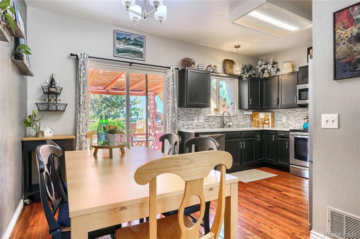
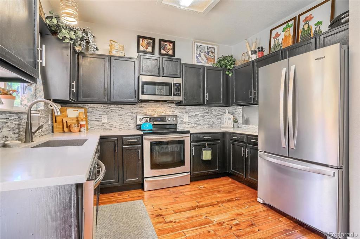
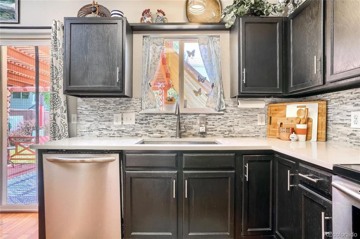
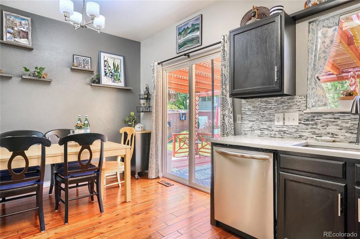
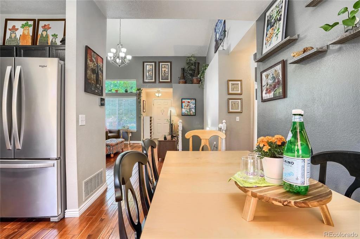
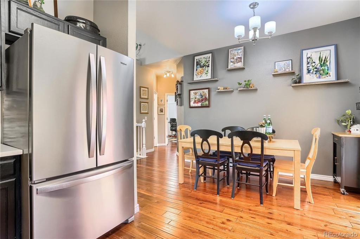
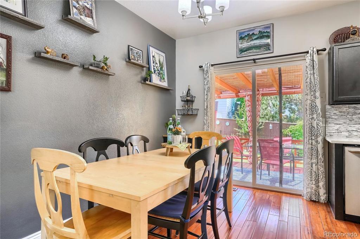
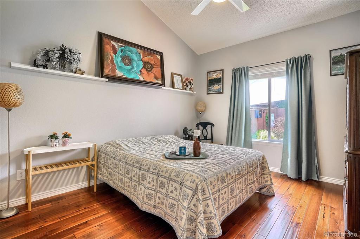
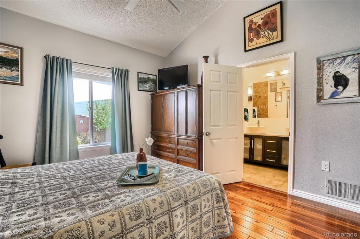
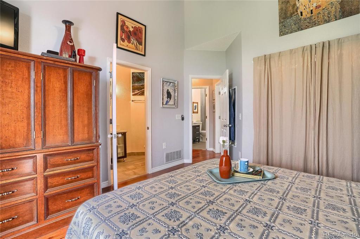
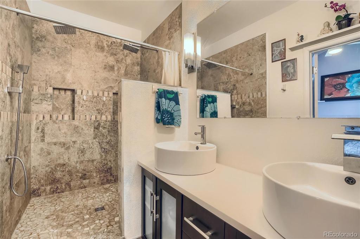
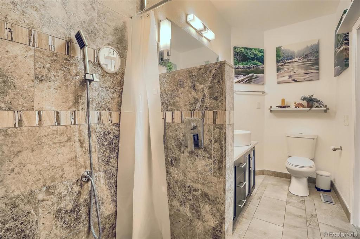
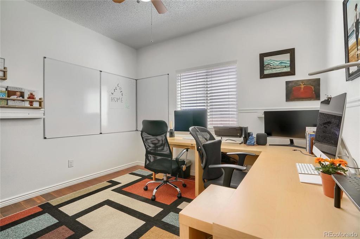
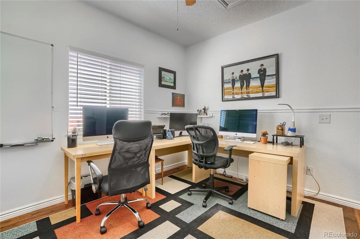
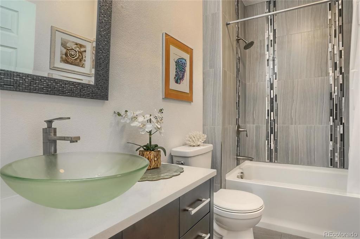
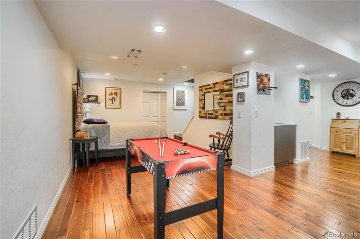
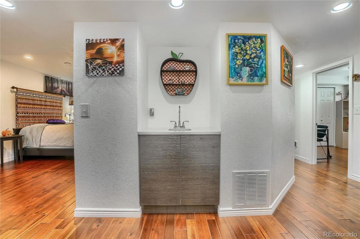
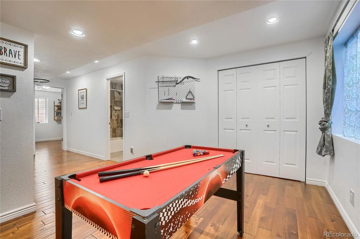
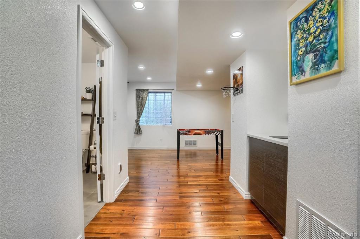
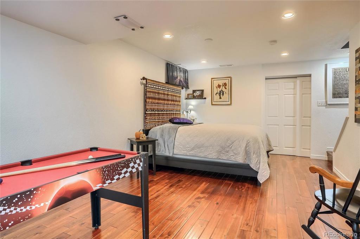
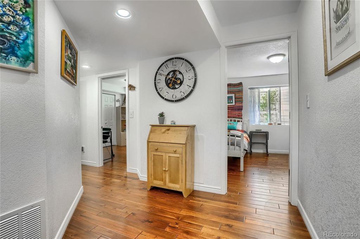
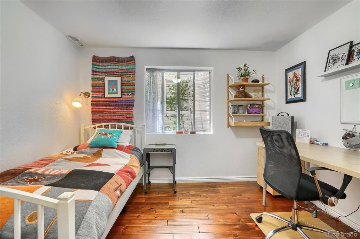
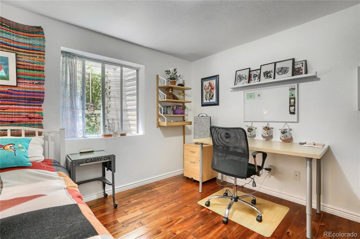
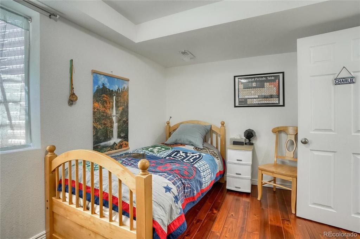
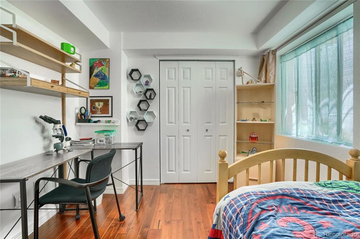
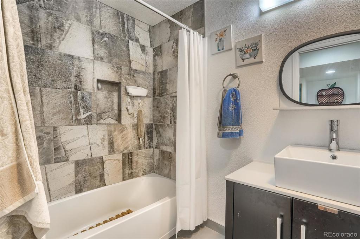
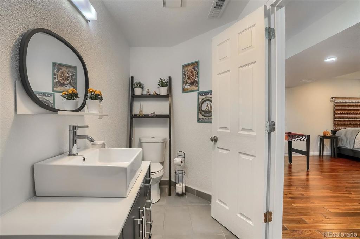
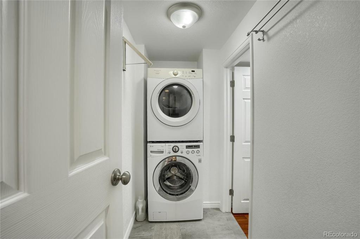
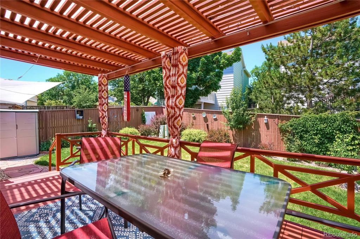
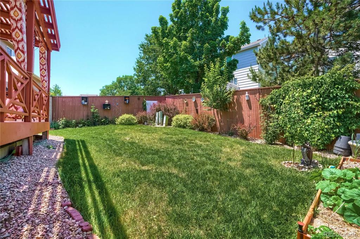
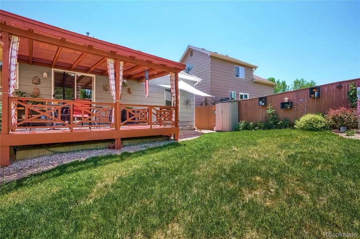
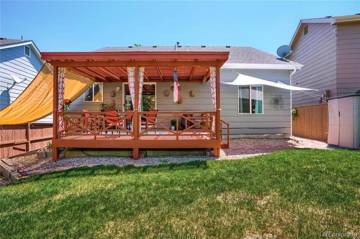


 Menu
Menu


