704 Cavern Street
Severance, CO 80550 — Weld county
Price
$390,500
Sqft
2888.00 SqFt
Baths
3
Beds
4
Description
The Arizona, is a 3 bedroom, 2 bath ranch with 1444 finished sq. ft. with a 1444 sq. ft. unfinished basement. The floor plan is very open and inviting. The kitchen, dining room and living rooms have 10-foot ceilings, so it feels much larger than it is. The master bedroom at the back of the house features a large walk in closet. A covered front porch and size able 2 car garage adds to the charm of this popular floor plan. If you like an open floor plan you will have to see this one. Basement Finish with Bathroom $29,540 Interior and Cabinet Upgrades $7,726 Additional Cable, electrical and Gas Line $670 10 year Structural Warranty $1,000
Property Level and Sizes
SqFt Lot
5593.00
Lot Features
Eat-in Kitchen, Open Floorplan, Pantry, Walk-In Closet(s)
Lot Size
0.13
Basement
Full, Unfinished
Interior Details
Interior Features
Eat-in Kitchen, Open Floorplan, Pantry, Walk-In Closet(s)
Appliances
Dishwasher, Disposal, Oven, Self Cleaning Oven
Laundry Features
In Unit
Electric
Ceiling Fan(s)
Flooring
Vinyl
Cooling
Ceiling Fan(s)
Heating
Forced Air
Utilities
Cable Available, Electricity Available, Internet Access (Wired), Natural Gas Available
Exterior Details
Lot View
Mountain(s)
Water
Public
Sewer
Public Sewer
Land Details
Road Frontage Type
Public
Road Surface Type
Paved
Garage & Parking
Exterior Construction
Roof
Composition
Construction Materials
Stone, Wood Frame
Window Features
Double Pane Windows
Security Features
Smoke Detector(s)
Builder Source
Plans
Financial Details
Year Tax
2020
Primary HOA Amenities
Park, Playground, Trail(s)
Primary HOA Fees
0.00
Location
Schools
Elementary School
Range View
Middle School
Severance
High School
Severance
Walk Score®
Contact me about this property
James T. Wanzeck
RE/MAX Professionals
6020 Greenwood Plaza Boulevard
Greenwood Village, CO 80111, USA
6020 Greenwood Plaza Boulevard
Greenwood Village, CO 80111, USA
- (303) 887-1600 (Mobile)
- Invitation Code: masters
- jim@jimwanzeck.com
- https://JimWanzeck.com
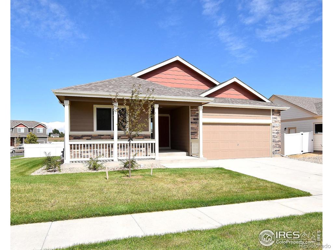
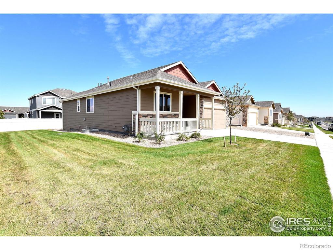
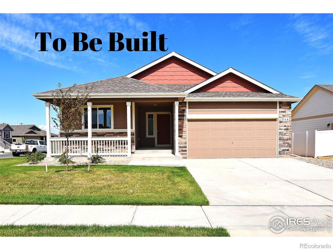
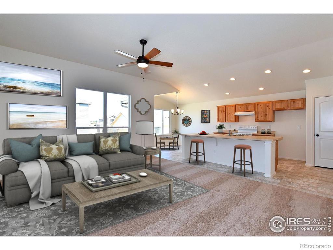
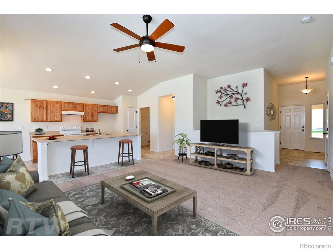
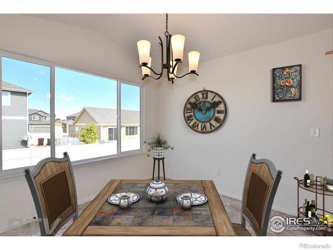
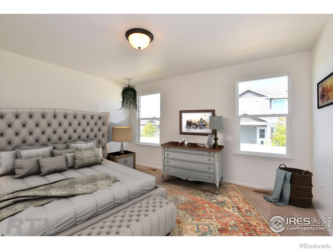
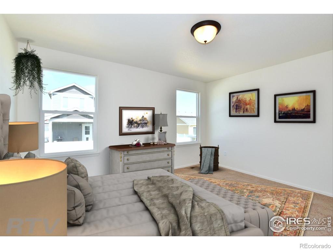
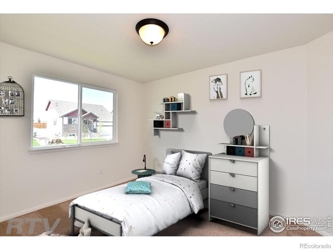
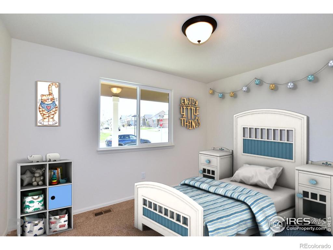
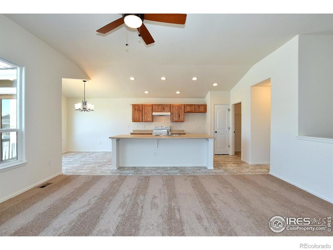
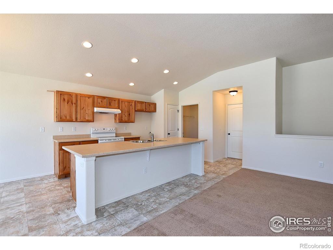
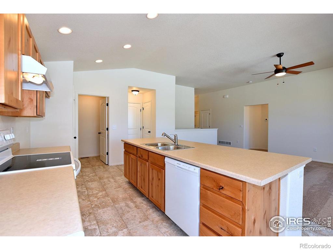
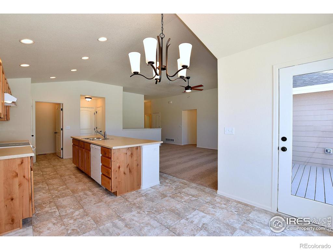
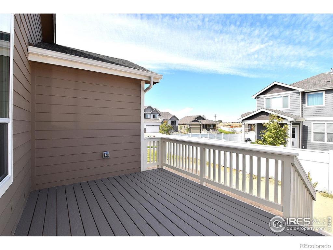
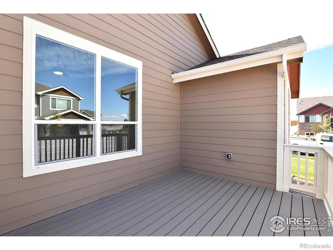
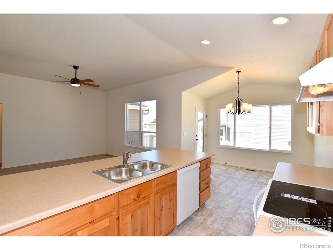
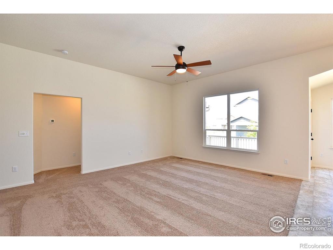
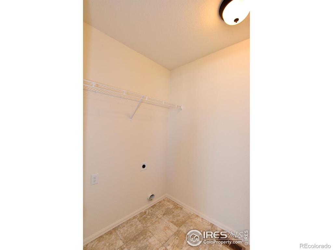
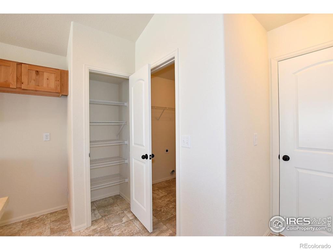
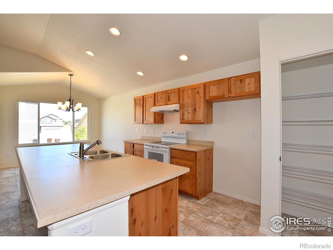
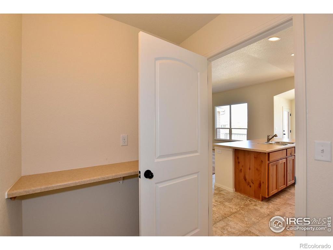
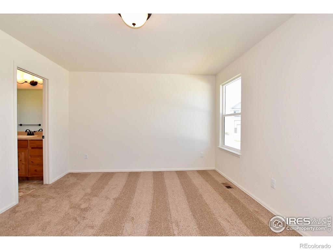
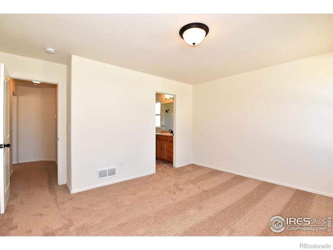
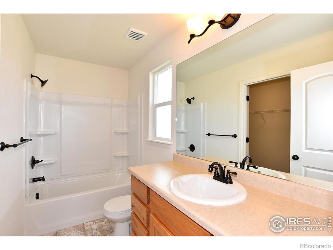
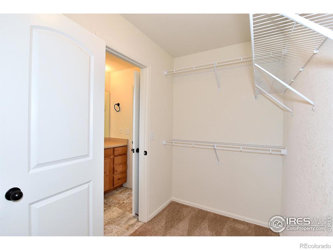
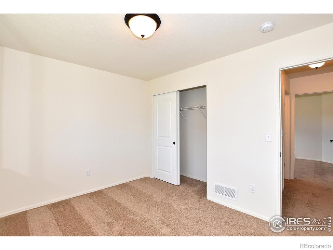
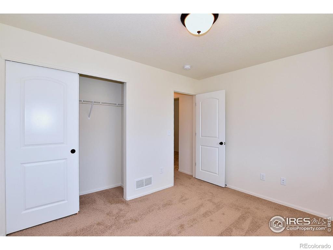
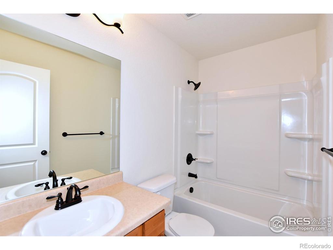
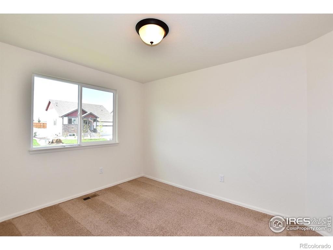
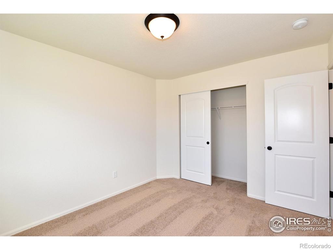
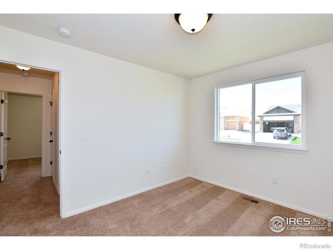
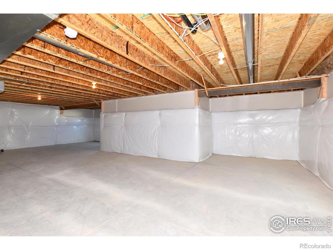
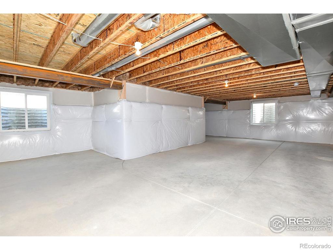
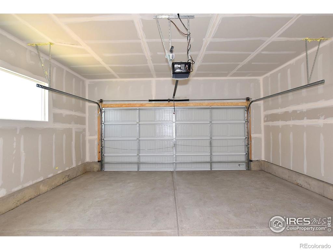
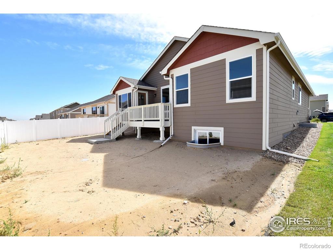
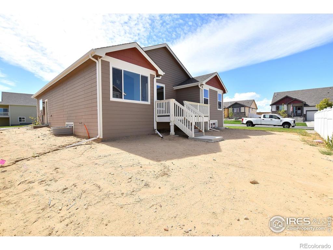
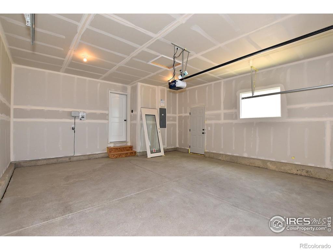


 Menu
Menu


