713 Cavern Street
Severance, CO 80550 — Weld county
Price
$377,840
Sqft
2576.00 SqFt
Baths
2
Beds
3
Description
This ranch style home with its 3 bedroom and 2 baths is well organized and efficient. The Delaware has 1288 finished sq. ft. and an unfinished 1288 sq. ft. basement. The master bedroom is spacious and features a walk in closet and a bathroom with a large shower. The main bath includes a bathtub. The kitchen features a flat top stove and dishwasher. It overlooks the open and inviting living room and dining area. A covered porch and two car garage tops this dynamo off. Fence $4,765 Microwave $525 Refrigerator $1,200 Garage door Opener $350 Gas Line and Outlet to Range $470 Cabinet Upgrades $2,326
Property Level and Sizes
SqFt Lot
6360.00
Lot Features
Eat-in Kitchen, Open Floorplan, Pantry, Walk-In Closet(s)
Lot Size
0.15
Basement
Full, Unfinished
Interior Details
Interior Features
Eat-in Kitchen, Open Floorplan, Pantry, Walk-In Closet(s)
Appliances
Dishwasher, Disposal, Oven, Self Cleaning Oven
Laundry Features
In Unit
Electric
Ceiling Fan(s)
Flooring
Vinyl
Cooling
Ceiling Fan(s)
Heating
Forced Air
Utilities
Cable Available, Electricity Available, Internet Access (Wired), Natural Gas Available
Exterior Details
Lot View
Mountain(s)
Water
Public
Sewer
Public Sewer
Land Details
Road Frontage Type
Public
Road Surface Type
Paved
Garage & Parking
Exterior Construction
Roof
Composition
Construction Materials
Stone, Wood Frame
Window Features
Double Pane Windows
Security Features
Smoke Detector(s)
Builder Source
Plans
Financial Details
Year Tax
2020
Primary HOA Amenities
Park, Playground, Trail(s)
Primary HOA Fees
0.00
Location
Schools
Elementary School
Range View
Middle School
Severance
High School
Severance
Walk Score®
Contact me about this property
James T. Wanzeck
RE/MAX Professionals
6020 Greenwood Plaza Boulevard
Greenwood Village, CO 80111, USA
6020 Greenwood Plaza Boulevard
Greenwood Village, CO 80111, USA
- (303) 887-1600 (Mobile)
- Invitation Code: masters
- jim@jimwanzeck.com
- https://JimWanzeck.com
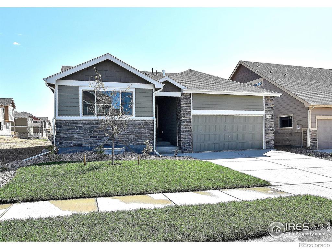
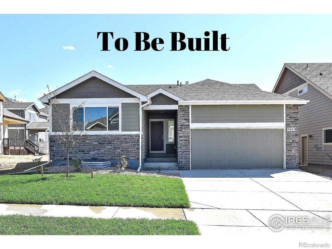
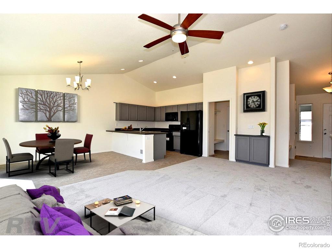
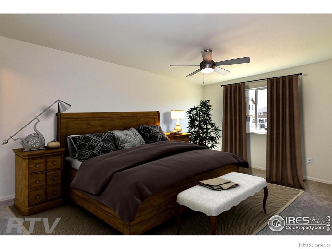
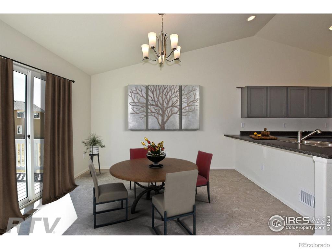
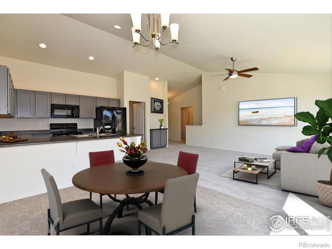
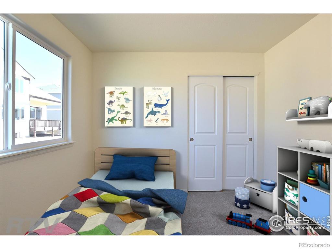
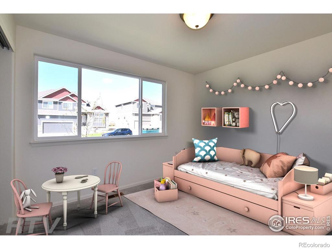
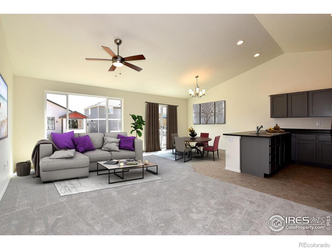
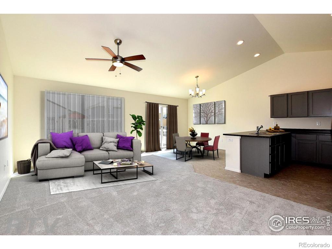
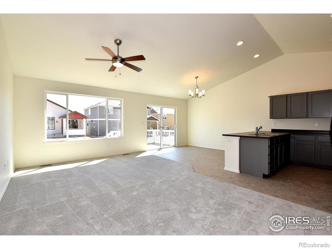
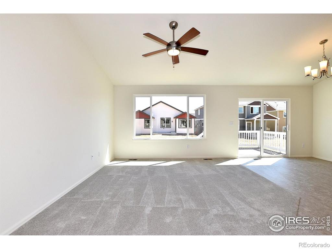
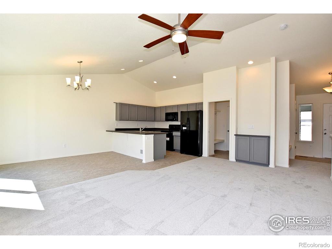
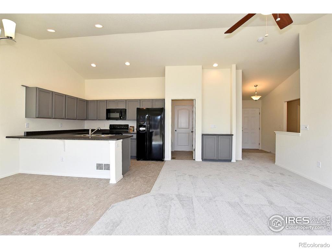
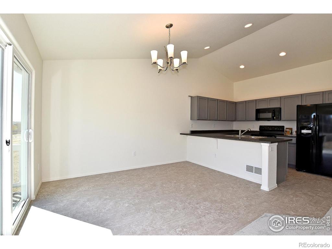
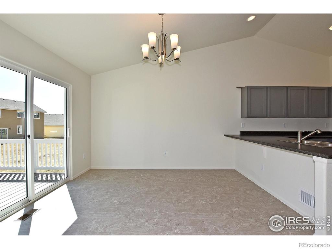
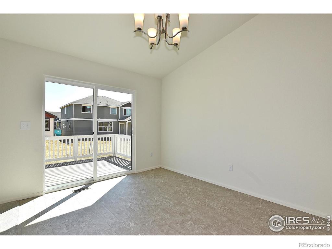
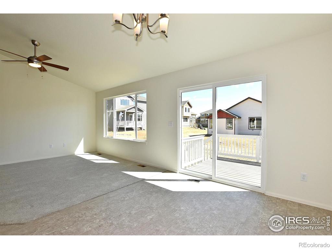
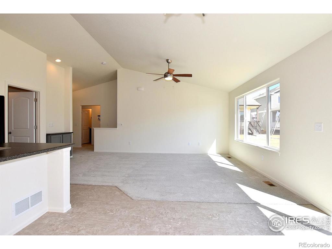
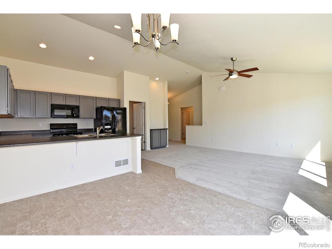
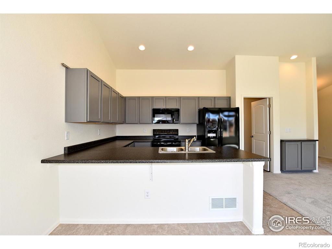
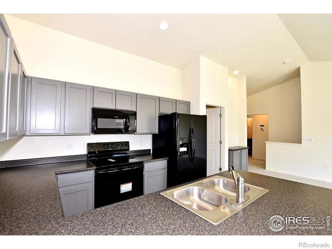
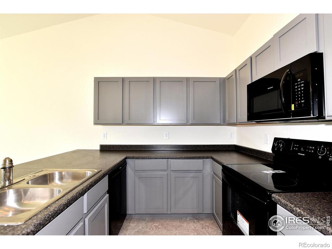
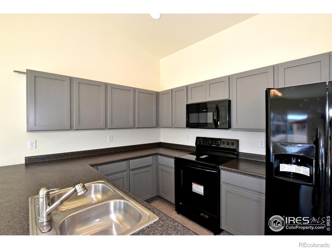
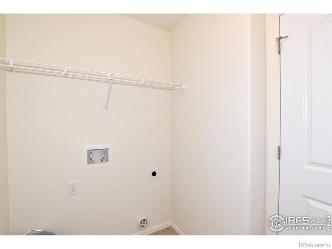
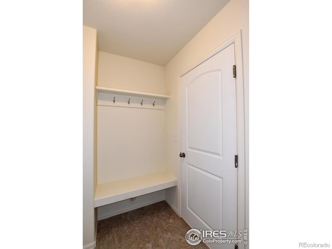
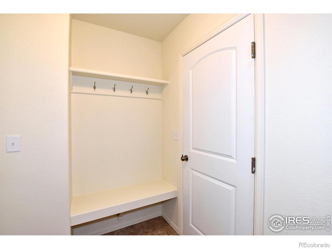
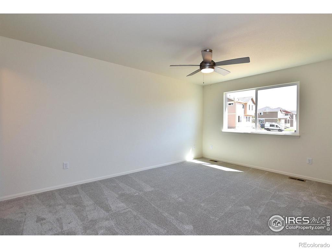
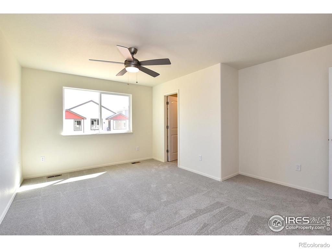
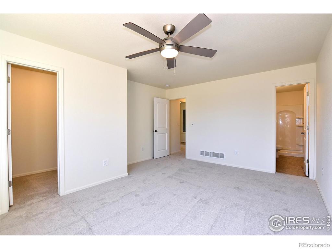
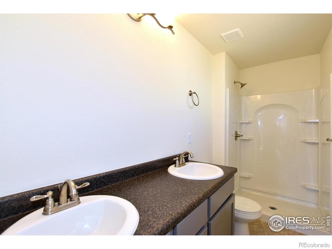
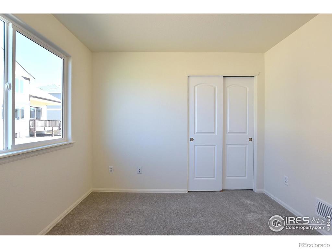
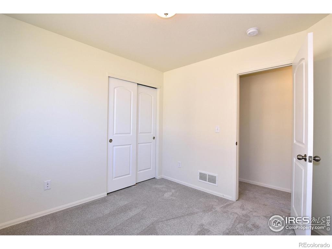
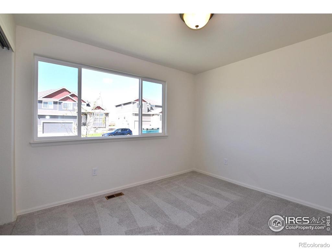
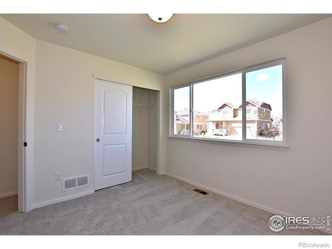
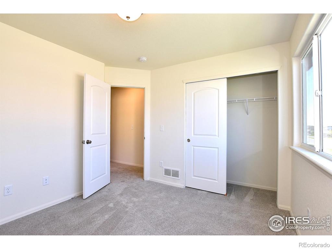
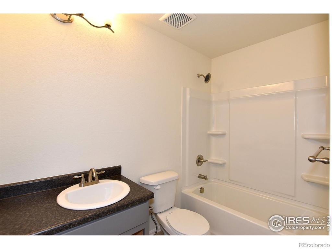
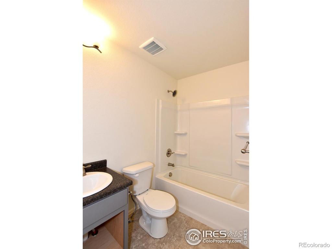
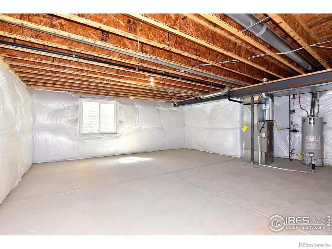
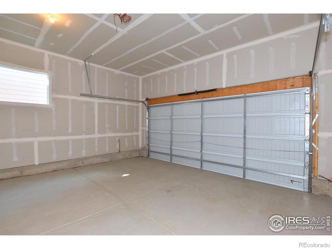


 Menu
Menu


