40600 Valley Drive
Steamboat Springs, CO 80487 — Routt county
Price
$1,795,000
Sqft
6516.00 SqFt
Baths
8
Beds
6
Description
Truly spectacular Montana log home offers the perfect escape for those seeking privacy, endless outdoor recreation and magnificent views only 12 miles from Steamboat and 8 miles to the Yampa Valley Regional Airport. Situated on 35 acres with 270-degree views of the Zirkel Wilderness, Continental Divide, Steamboat Ski Area, and beyond! This meticulously maintained home is located within the friendly Canyon Valley Ranch development where you'll reap the benefits of a strong network of neighbors plus HOA covenants allowing hunting, ATV's, snowmobiles and horses on your own property. Wonderful spaces including stunning great room, vaulted ceilings, wood floors, huge gourmet kitchen with granite countertops and specialty appliances. Extra large deck wraps around from the gracious front entry to the side and back where you'll soak up the sights and linger after dinner. Nicely landscaped side yard, fire pit and lower level covered patio. There are 6 en-suite bedrooms all offering plenty of character and charm. The main floor master features floor to ceiling windows, outstanding views, a luxurious master bathroom and 2 spacious walk-in closets. Upstairs are two adorable bedrooms each with vaulted ceilings and secret lofts, connected by a bonus room. The large living space above the garage is perfect for a caretaker, nanny or your in-laws with a private entrance, bedroom and full-size bathroom. The spacious lower level boasts 2 bedrooms with private walk-outs, 2.5 baths and a large family room and kitchenette. 1200 SF barn/shop easily stores a large RV plus an immaculate shop with a wood-burning stove! Beyond the home is an established trail surrounding the property, abundant wildlife, strong network of neighbors who you just might run into walking the Valley Road Loop. This gorgeous well-maintained log home with a newer engineered roof (2014) is a must-see for anyone seeking privacy, views and spacious indoor and outdoor spaces. canyonvalleyranch.com
Property Level and Sizes
SqFt Lot
1543331.00
Lot Features
Built-in Features, Ceiling Fan(s), Eat-in Kitchen, Five Piece Bath, Granite Counters, In-Law Floor Plan, Kitchen Island, Master Suite, Open Floorplan, Pantry, Sound System, Spa/Hot Tub, T&G Ceilings, Utility Sink, Vaulted Ceiling(s), Walk-In Closet(s)
Lot Size
35.43
Foundation Details
Slab
Basement
Finished,Full,Walk-Out Access
Base Ceiling Height
7.5 feet
Interior Details
Interior Features
Built-in Features, Ceiling Fan(s), Eat-in Kitchen, Five Piece Bath, Granite Counters, In-Law Floor Plan, Kitchen Island, Master Suite, Open Floorplan, Pantry, Sound System, Spa/Hot Tub, T&G Ceilings, Utility Sink, Vaulted Ceiling(s), Walk-In Closet(s)
Appliances
Cooktop, Dishwasher, Disposal, Dryer, Microwave, Oven, Range Hood, Refrigerator, Trash Compactor, Washer, Water Softener
Electric
None
Flooring
Carpet, Tile, Wood
Cooling
None
Heating
Radiant, Radiant Floor
Fireplaces Features
Gas Log, Living Room, Other, Wood Burning Stove
Utilities
Electricity Connected, Internet Access (Wired), Phone Connected, Propane
Exterior Details
Features
Balcony, Fire Pit, Garden, Spa/Hot Tub
Patio Porch Features
Covered,Deck,Wrap Around
Lot View
Mountain(s),Ski Area
Water
Well
Sewer
Septic Tank
Land Details
PPA
49393.17
Well Type
Private
Well User
Domestic,Household w/Irrigation
Road Frontage Type
Private Road, Year Round
Road Responsibility
Private Maintained Road
Road Surface Type
Dirt
Garage & Parking
Parking Spaces
1
Parking Features
Circular Driveway, Driveway-Dirt, Heated Garage
Exterior Construction
Roof
Architectural Shingles
Construction Materials
Log
Architectural Style
Mountain Contemporary
Exterior Features
Balcony, Fire Pit, Garden, Spa/Hot Tub
Window Features
Double Pane Windows, Window Coverings
Builder Name 2
Montana Log Homes
Builder Source
Public Records
Financial Details
PSF Total
$268.57
PSF Finished
$268.57
PSF Above Grade
$367.96
Previous Year Tax
7485.00
Year Tax
2019
Primary HOA Management Type
Self Managed
Primary HOA Name
Canyon Valley Ranch Association
Primary HOA Phone
TBD
Primary HOA Website
TBD
Primary HOA Fees Included
Road Maintenance, Trash
Primary HOA Fees
1160.00
Primary HOA Fees Frequency
Annually
Primary HOA Fees Total Annual
1160.00
Location
Schools
Elementary School
Hayden
Middle School
Hayden
High School
Hayden
Walk Score®
Contact me about this property
James T. Wanzeck
RE/MAX Professionals
6020 Greenwood Plaza Boulevard
Greenwood Village, CO 80111, USA
6020 Greenwood Plaza Boulevard
Greenwood Village, CO 80111, USA
- (303) 887-1600 (Mobile)
- Invitation Code: masters
- jim@jimwanzeck.com
- https://JimWanzeck.com
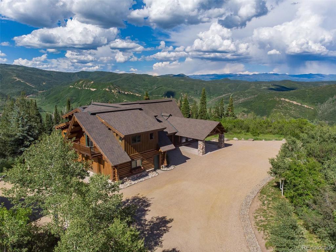
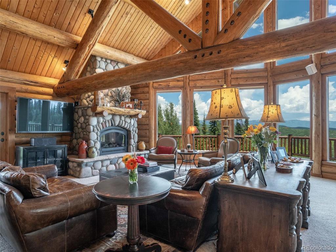
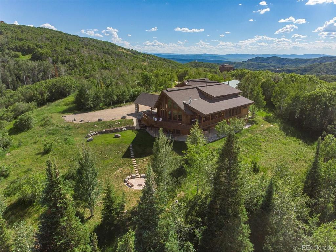
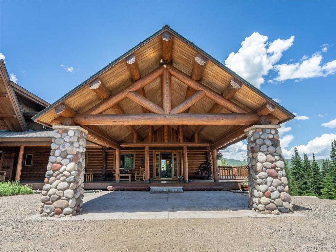
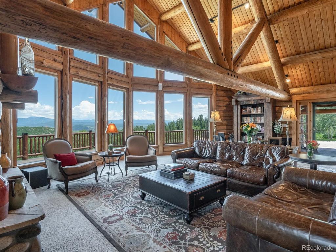
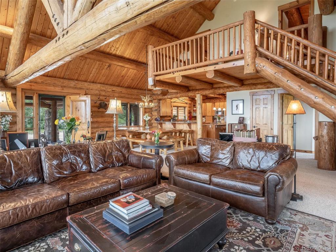
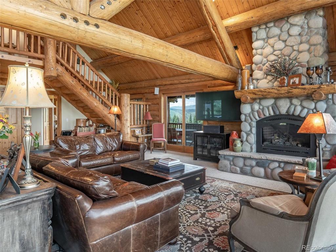
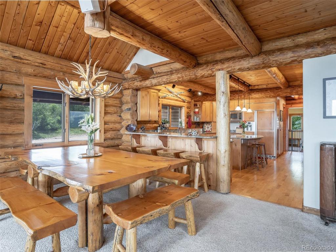
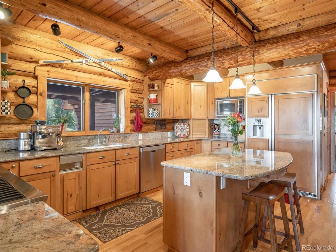
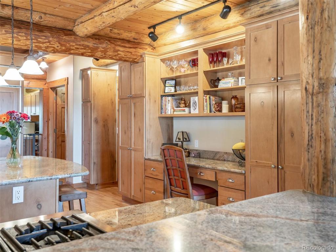
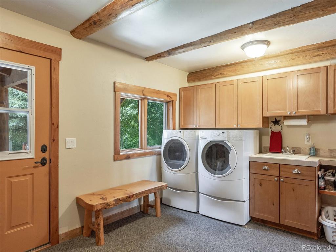
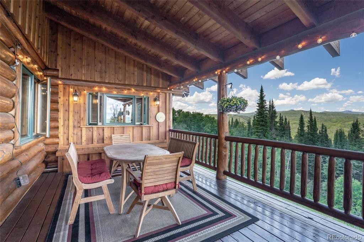
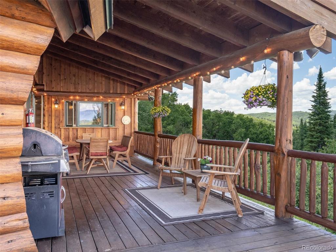
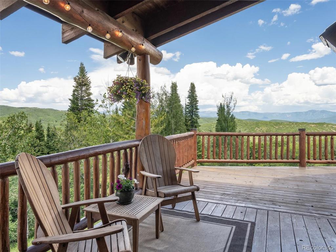
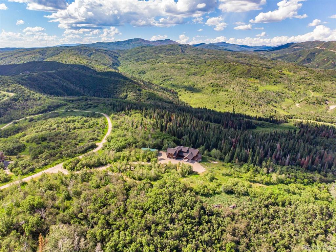
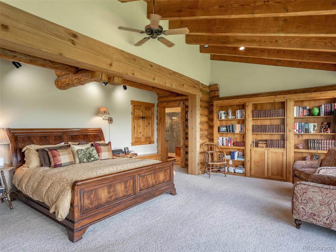
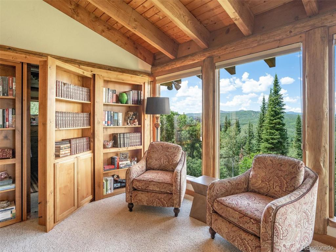
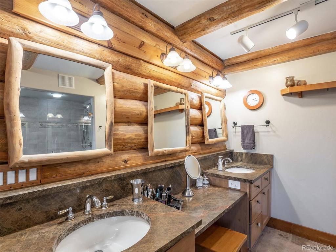
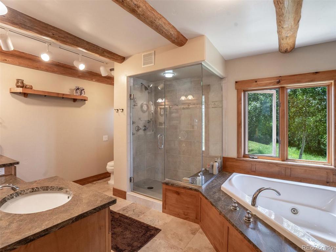
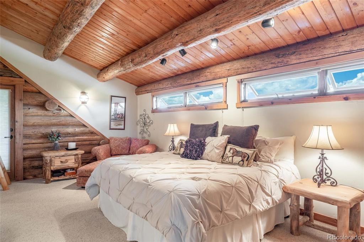
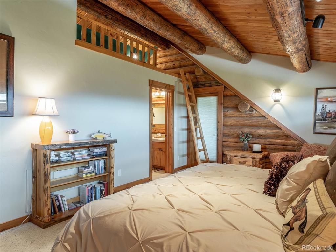
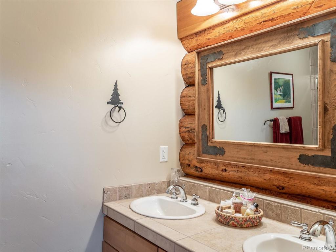
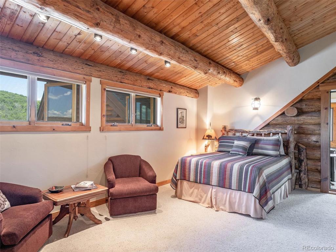
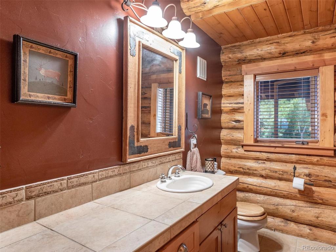
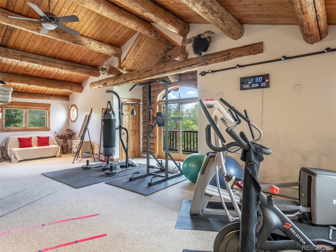
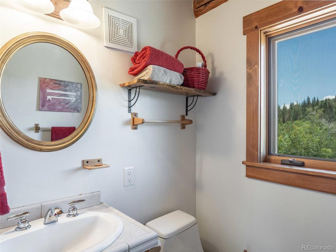
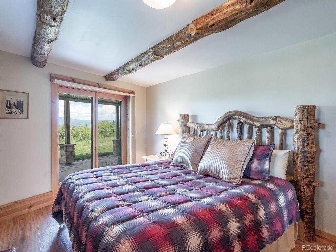
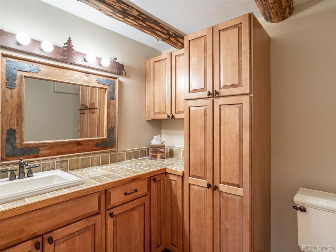
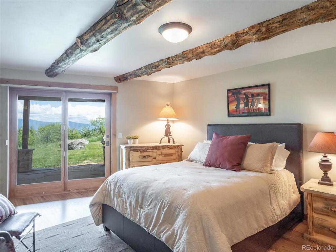
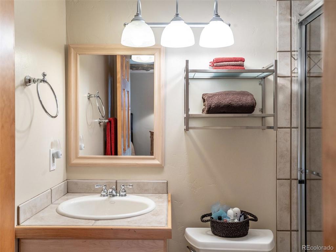
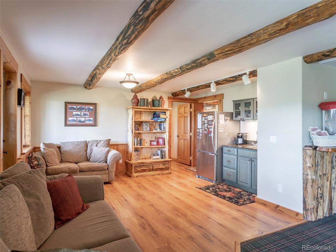
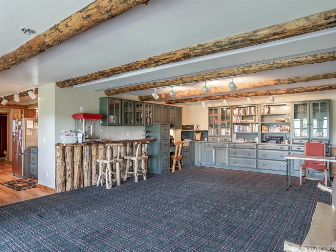
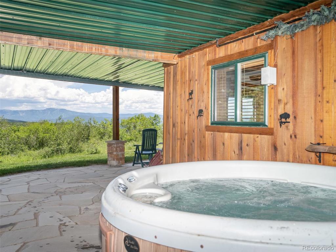
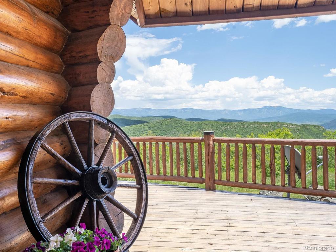
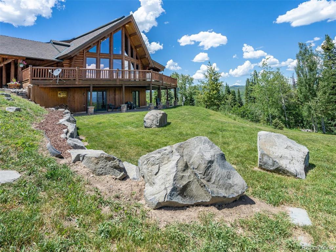
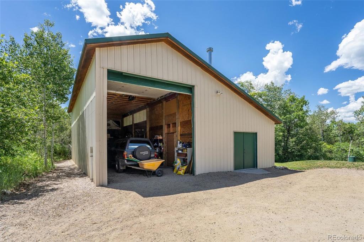
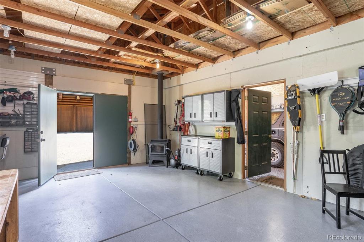
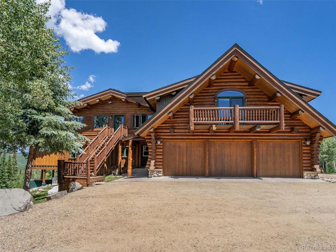
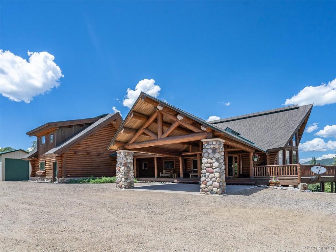


 Menu
Menu


